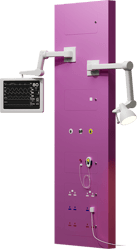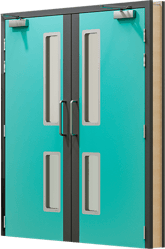Hygipod IPS
Integrated plumbing system
Resources for download
BIM files:
Hygipod IPS Wash Hand Basin / WC assembly - download files
Hygipod IPS 1000mm Slophopper assembly - download files
Hygipod IPS 600mm Slophopper assembly - download files
Hygipod IPS 1600mm Sluice assembly - download files
Hygipod IPS DocM LH assembly - download files
Hygipod IPS DocM RH assembly - download files
Hygipod IPS Doon sink assembly - download files
Hygipod IPS Janitorial sink assembly - download files
Hygipod IPS Infill assembly - download files
Hygipod IPS Plaster Sink assembly - download files
Hygipod IPS Scrub-up Trough assembly - download files
Installation guide files:
Hygipod IPS installation guide - download file
Hygipod IPS plinth installation guide - download file
Joining multiple Hygipod IPS guide - download file
Drawing sample files:
Hygipod full-height wash hand basin sample drawing - download file
NBS files:
Hygipod IPS NBS - download file
Request resource
Healthcare range

Hygipod IPS
A range of prefabricated integrated plumbing systems that are quick to install, easy to maintain and enhance infection control.

Hygipod MSU
An alternative to conventional bed head trunking systems that enhances infection control and ward appearance.

Hygidoor
A range of hygienic PVC encapsulated fire-rated doors with flush vision panels and modern appearance.

Diamond wall cladding
Hygienic wall cladding and protection systems that ensure hygiene critical spaces are easily maintained.
%20Trovex%20thick%20logo%20gradient%20no%20BG.png?width=3543&height=913&name=(PNG)%20Trovex%20thick%20logo%20gradient%20no%20BG.png)